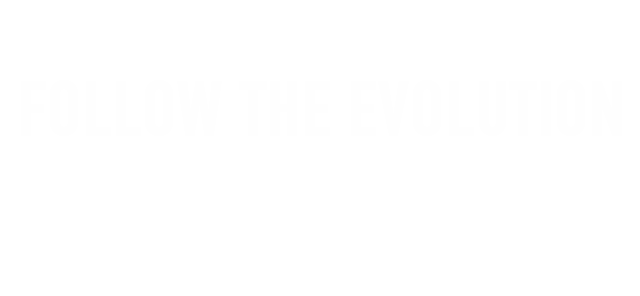
FOR IMMEDIATE RELEASE
MARCH 1, 2017
UNITED CENTER JOINT VENTURE HOSTS RIBBON CUTTING
CEREMONY FOR THE NEW ADDITION TO THE UNITED CENTER
East addition to house an atrium open to the public throughout the year,
as well as Bulls, Blackhawks and United Center employees’ new offices
CHICAGO – The United Center Joint Venture today officially opened its new east addition, which includes an atrium and relocated offices. The atrium is a public space for fans to gather before, during and after games and events at the arena. The addition plays a vital role in the functions of the arena, housing the United Center Box Office, a team retail store and upgraded offices.
Mayor Rahm Emanuel, Alderman Walter Burnett, Jr., Blackhawks Chairman Rocky Wirtz, Bulls President and COO Michael Reinsdorf and Near West Side Community Development Corp. Executive Director Earnest Gates joined staff from all of the entities at the United Center for a ribbon cutting ceremony for the 190,000-square-foot addition. Bulls Special Advisors to the President and COO Horace Grant and Toni Kukoc, Blackhawks Ambassador Tony Esposito, Blackhawks Community Liaison Jamal Mayers and Esther Cox-Murphy, who has worked at the United Center since it opened in 1994, cut the ribbon to mark the official opening.
The atrium, which is the new home to the iconic Michael Jordan statue, has secure entrances on both its north and south doors by Gate 3½ and between Gates 4 and 5, respectively. The atrium’s entrances will be open and available to the public as follows:
-
Non-Event Hours: Monday-Sunday, 10 a.m. - 6 p.m.
-
Event Day Hours (including Bulls and Blackhawks games and concerts): Monday-Sunday, 10 a.m. - one hour post event
-
The atrium will also be available for private bookings, which could alter operating hours.
A 10,000-square-foot Bulls and Blackhawks retail store will open in the ground floor of the atrium this summer. A new entrance will open during the 2017-18 season, as well as a sky lounge, café and bar. In subsequent seasons, the United Center will add updated banquet rooms, clubs on the main concourse, dining options, bars and more fan amenities.
The new five-story addition to the United Center houses technologically advanced, open-concept workspaces for the more than 300 employees across the various organizations. The addition contains upgraded conference rooms, lounges, kitchens and other areas to better the teams’ collaboration, innovation and teamwork. United Center and Levy employees have offices on the second floor, with the Bulls on the third floor, and the Blackhawks on the fourth floor. The second floor also features a work café and fitness center for arena employees.
The United Center’s east addition broke ground during spring 2015 and was privately funded. HOK served as the lead project architect firm for the new building and McHugh Construction was the general contractor. The Bulls’ and Blackhawks’ Creative Services Departments worked with local Chicago artists and vendors to create custom décor throughout their office spaces that add a unique flair to the work environment. Overall, more than 1,400 Chicagoans worked on the project.
MEDIA NOTE: For photos of the atrium and new employee offices housed in the addition, and renderings of future United Center amenities under consideration, please click here.
(Photos courtesy of Bob McKendrick. Renderings courtesy of HOK.)
###